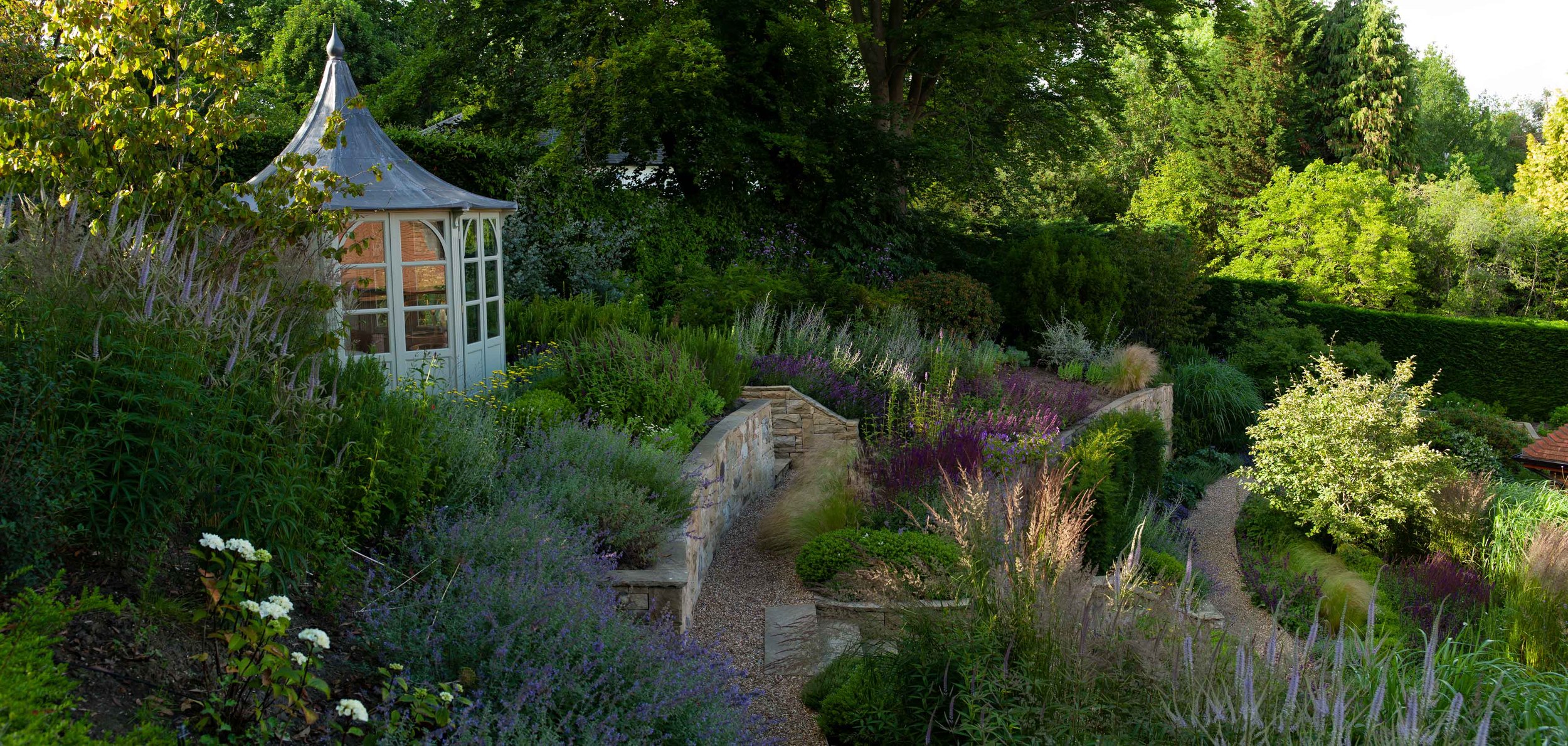
Hillside Garden
-
The clients, originally from South Africa, had a strong passion for outdoor living and entertaining. They wanted their garden to provide well-defined spaces for alfresco cooking, dining, and fireside gatherings, making full use of the spectacular views. Their vision was for a landscape that felt welcoming, functional, and deeply connected to the architecture of their new Arts and Crafts-inspired home.
-
Set on a dramatic 1.5-acre hillside, the site featured significant level changes, with a steep northern slope that cast much of the house in shade. The existing garden was outdated and underused, with difficult access routes to key areas, including the front door and the sunlit southern garden. However, the surrounding landscape offered great potential, with opportunities to create a series of engaging outdoor spaces around the house. The challenge lay in overcoming the complex topography to establish a sense of flow, maximize light, and enhance the connection between home and garden.
-
The design transformed the steep terrain into a harmonious sequence of inviting outdoor spaces. A previously unusable grass bank became an amphitheater-style garden with an accessible path, while a new hillside summer house provided both a focal point and a peaceful retreat. The gardens were structured to enhance movement, ensuring a seamless transition between the different levels and reinforcing the connection between the house and its surroundings. At the entrance, a rerouted driveway and an elegant avenue of cherry trees established a clear sense of arrival, making the front garden feel fully integrated with the home. Through thoughtful design, the garden now balances beauty with practicality, offering the clients a space to relax, entertain, and enjoy the ever-changing landscape.

























